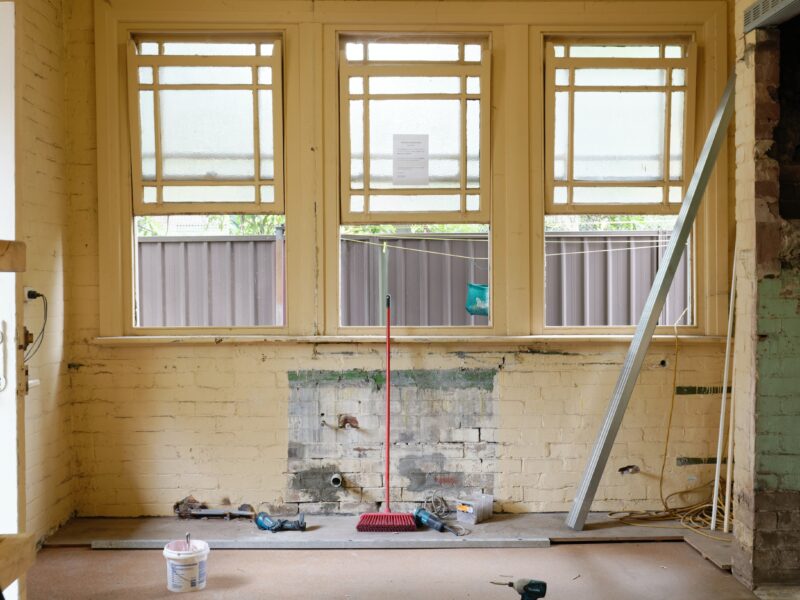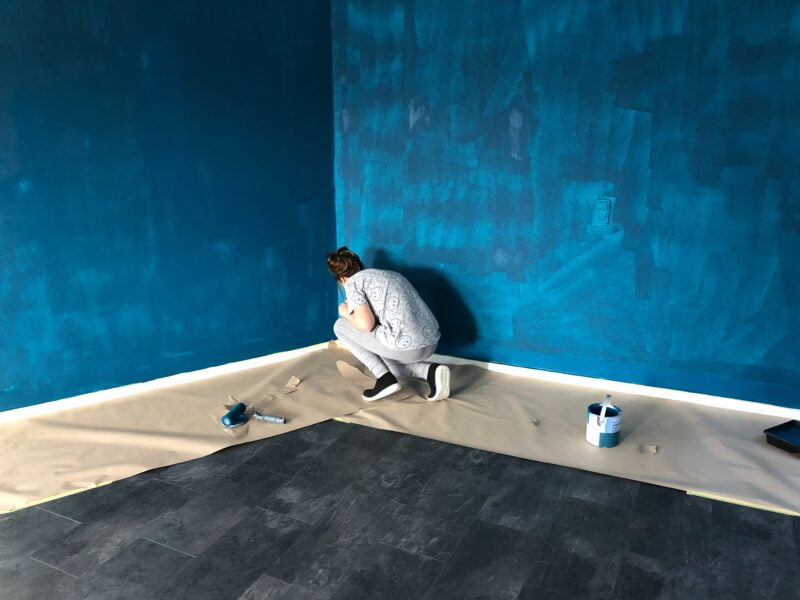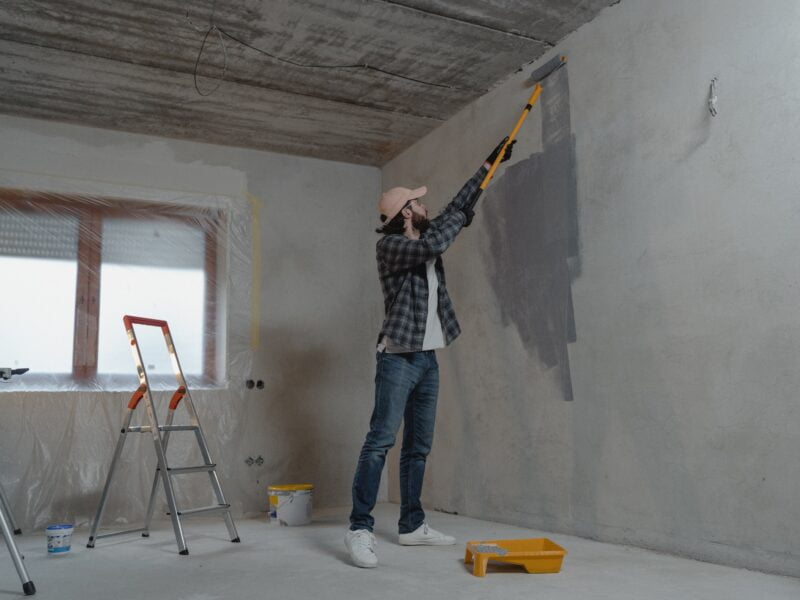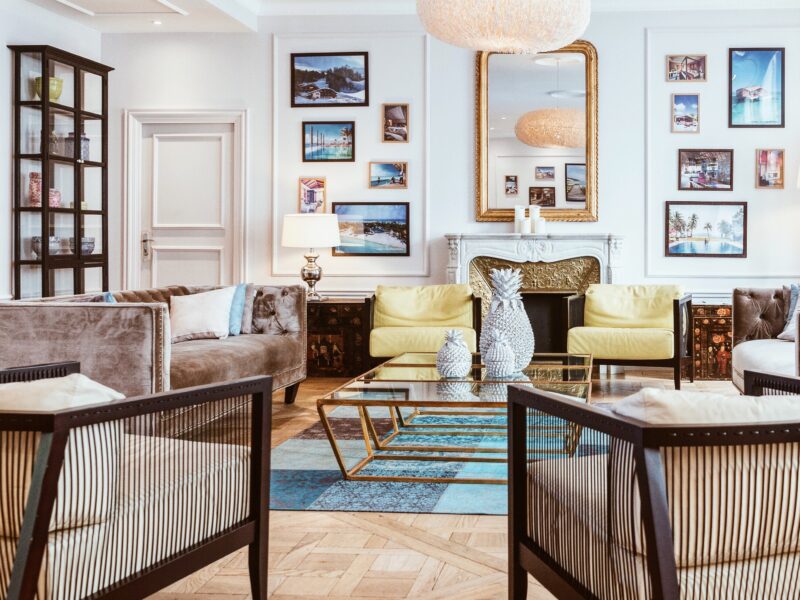Our latest renovation and remodelling work in Lucknow




Deepika’s client had approached her with a request to transform their outdated and cramped living room into a modern, spacious, and functional space. Deepika visited the house to assess the existing space and to discuss the client’s needs and preferences. She noticed that the living room was dark, cluttered, and lacked character. The walls were painted in an outdated colour, and the furniture was bulky and outdated.
Deepika presented her vision for the renovation, which included opening up the space by removing a non-load-bearing wall and replacing it with a modern glass partition that allowed natural light to flow into the room. She also proposed a neutral colour scheme that would brighten up the space and a new layout that would optimize the use of space.
Deepika worked with a team of contractors to execute the renovation plan. They began by removing the wall, which created an open-concept space that flowed seamlessly into the adjacent dining area. They installed the glass partition, which added a contemporary touch to the space and allowed for an unobstructed view of the garden outside.
The team then painted the walls in a light beige hue, which created a warm and inviting atmosphere. They replaced the outdated furniture with modern pieces that were both stylish and functional. They also added a statement rug and decorative accents that added character and personality to the space.
Finally, Deepika added the finishing touches by styling the space with carefully curated accessories that reflected the client’s personality and style. The result was a transformed living room that was bright, spacious, and functional, and that the client could enjoy for years to come.